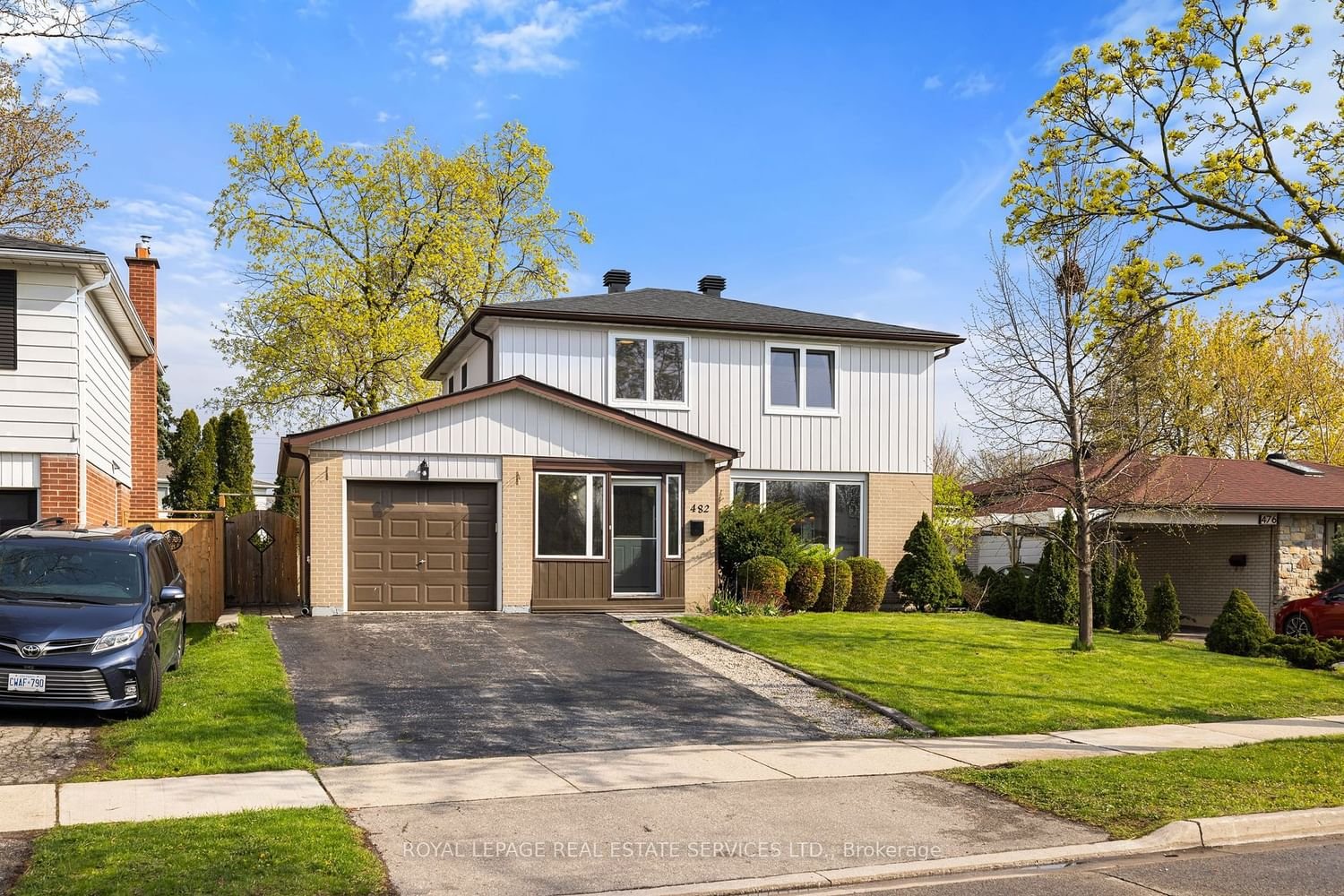$1,099,888
4+1-Bed
3-Bath
1500-2000 Sq. ft
Listed on 4/30/24
Listed by ROYAL LEPAGE REAL ESTATE SERVICES LTD.
Welcome to the perfect family home in the mature and desirable Cooksville neighbourhood! This charming 4-bedroom home is a true gem, offering a perfect blend of comfort, convenience, and style. As you step through the door, you'll immediately be struck by the inviting atmosphere and thoughtful design. The spacious living area are flooded with natural light, creating a welcoming ambiance that's perfect for both relaxing nights in and lively gatherings with friends and family. The heart of the home is the upgraded kitchen, where sleek countertops, modern appliances, and ample cabinet space combine to create a culinary haven fit for any aspiring chef. From intimate breakfasts to festive dinner parties, this space is sure to be the hub of countless cherished memories. When it's time to unwind, retreat to one of the four generously sized bedrooms, each offering a peaceful sanctuary to rest and recharge. There's ample space for the whole family to thrive. Versatile finished basement, complete with a separate entrance. This presents an incredible opportunity for rental income or a private retreat for guests, offering endless possibilities to suit your lifestyle needs. Outside, discover your own private oasis in the beautifully landscaped backyard. Whether you're hosting summer barbecues or enjoying quiet evenings under the stars, this outdoor sanctuary is sure to impress. Conveniently located near top-rated schools, parks, and a wealth of amenities, this home offers the perfect blend of tranquility and convenience. Don't miss your chance to make this exceptional Cooksville property your own schedule a viewing today and prepare to fall in love!
Located by Trillium Hospital, soon to be the largest Hospital in the Country. Easy access to highways, transportation. Close to parks, schools, shopping, restaurants, walking & bike trails, the list is endless. Book your appointment today
To view this property's sale price history please sign in or register
| List Date | List Price | Last Status | Sold Date | Sold Price | Days on Market |
|---|---|---|---|---|---|
| XXX | XXX | XXX | XXX | XXX | XXX |
| XXX | XXX | XXX | XXX | XXX | XXX |
| XXX | XXX | XXX | XXX | XXX | XXX |
| XXX | XXX | XXX | XXX | XXX | XXX |
W8289722
Detached, 2-Storey
1500-2000
10+1
4+1
3
1
Attached
5
51-99
Central Air
Finished, Sep Entrance
N
Alum Siding, Brick
Forced Air
N
$5,888.68 (2024)
120.68x49.99 (Feet)
